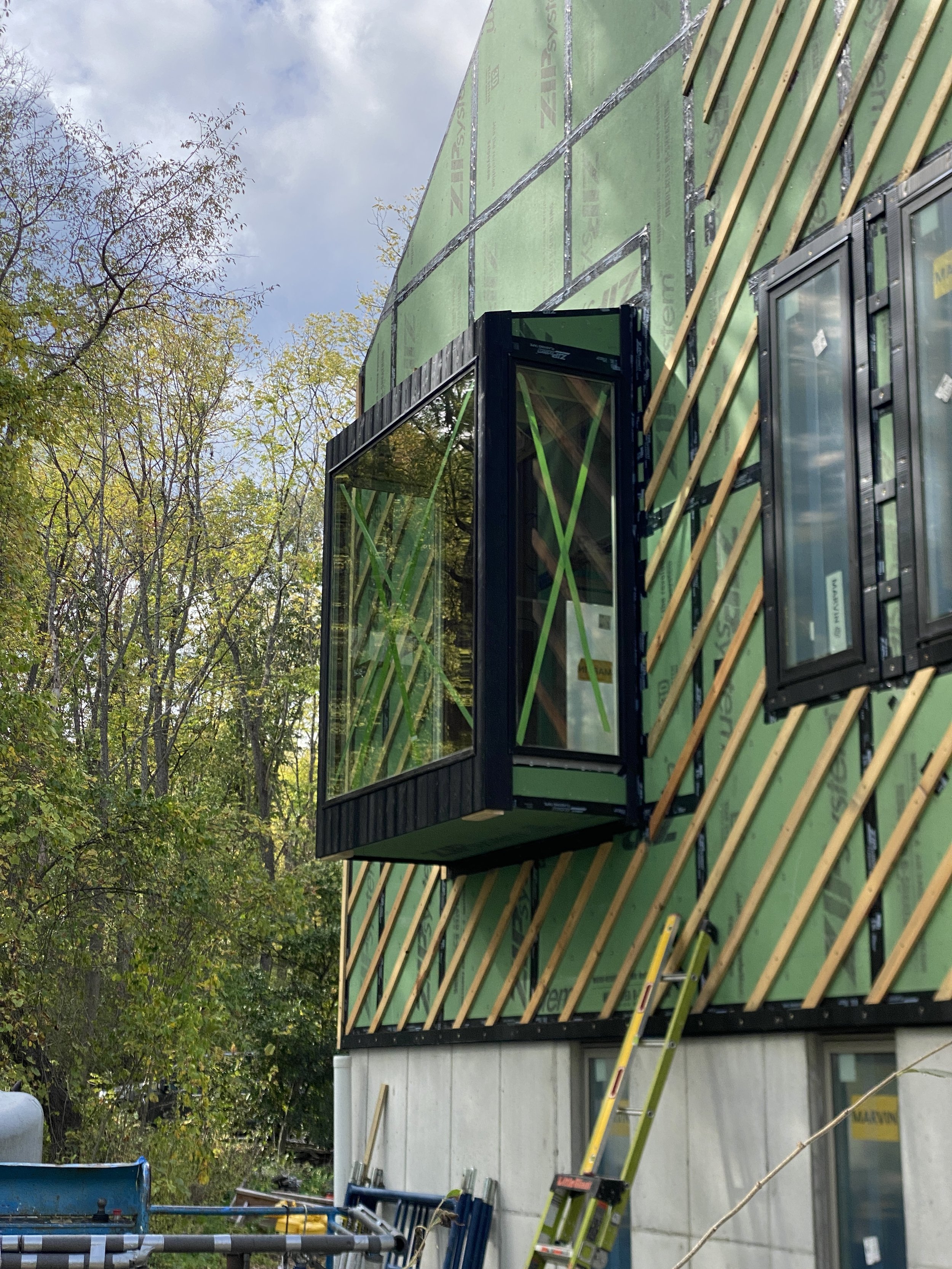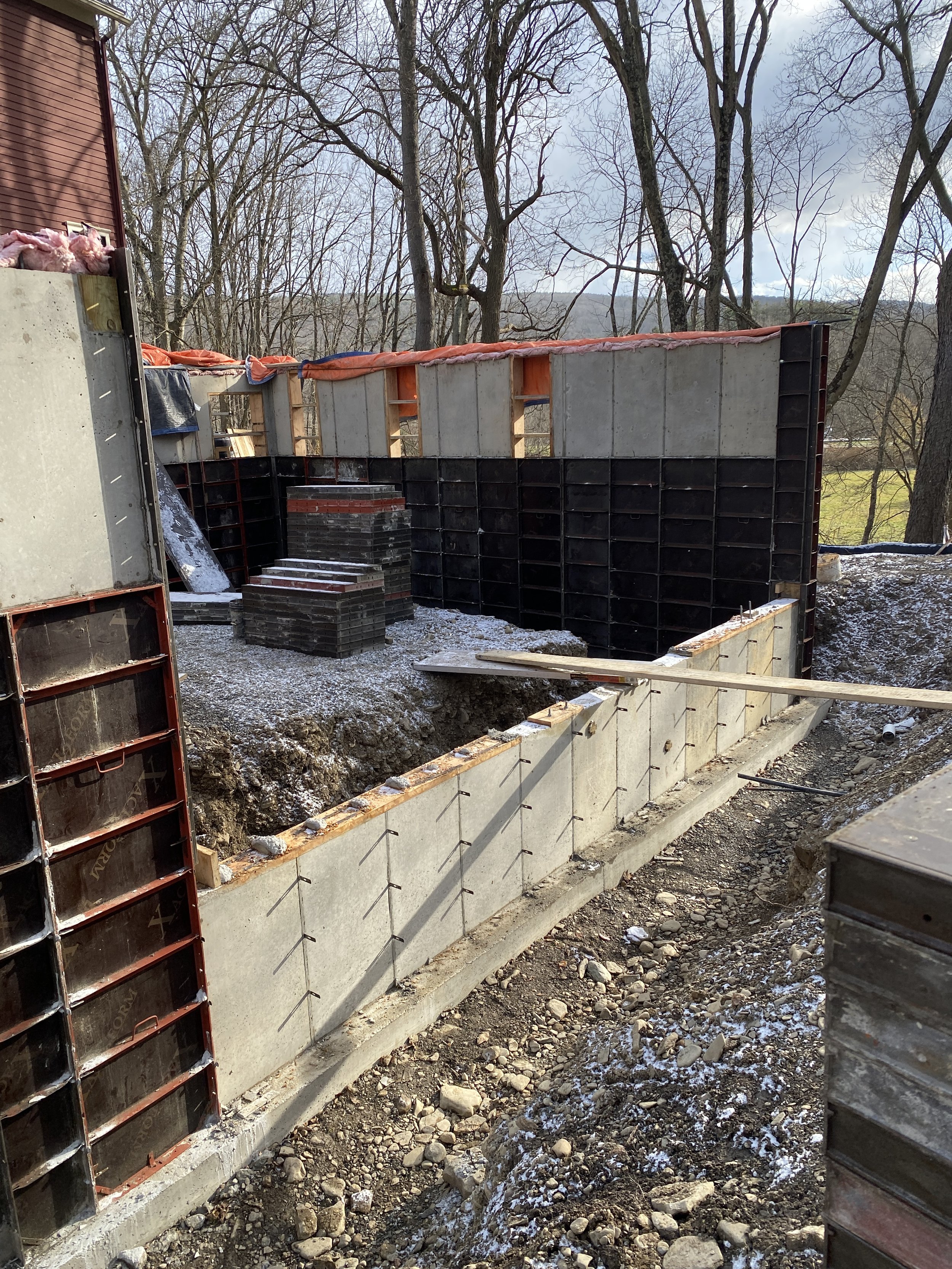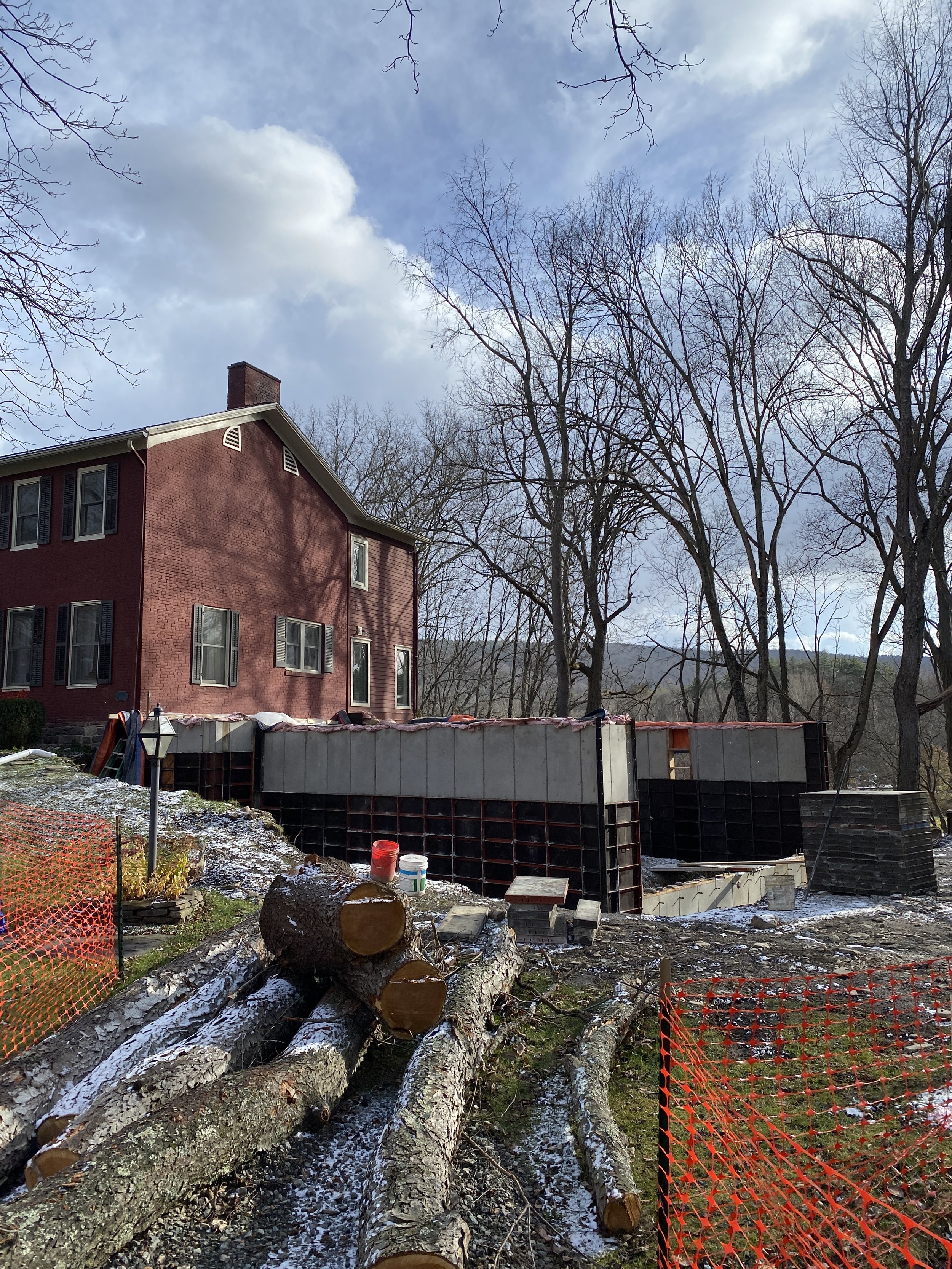yakisugi barn
With a vernacular barn shape and contemporary detailing, this addition is situated next to an 1820’s brick farmhouse without overshining the original structure. Vertical Shou Sugi Ban siding echos barn siding found elsewhere on the property, and an exterior slat wall obscures the new private entry from view. Once inside, a glass hallway “connector” bridges the space between old and new structures, and expands in volume both vertically and horizontally to capture views of the woods and lower field.
Custom bay windows catch oblique views, offering cosy ready spots. And the dark siding is flipped with light wood slat walls inside to further define the spaces and views.
Features: Shou Sugi Ban siding, operable glass breezeway, custom bay windows.
Structural by Eagleson Engineering PLLC
Expected completion: 2024









