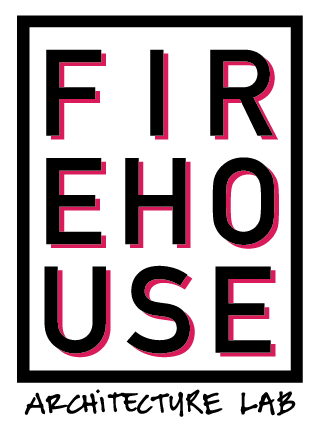West cayuga lake house
This three-bedroom, 3,000 SF family lake house was designed as a series of levels stepping down along with the natural contours of the slope. This both aligns residents with the verticality of this special location, as well as integrates the house into the landscape and surrounding trees.
With a meandering walking path down to the opaque back side of the house, the owners are able to leave the noise of the upper road behind and descend to their private retreat focused on sunrises and lake views.
Features include: Solar, geothermal, all electric HVAC and domestic appliances.
Structural by Eagleson Engineering PLLC
Design Completed Spring 2022




